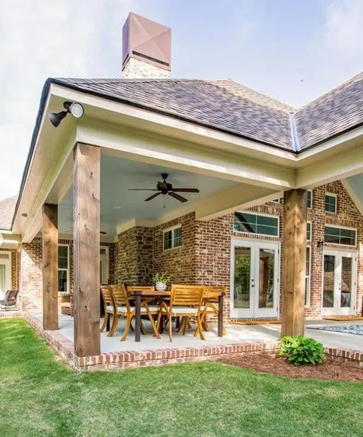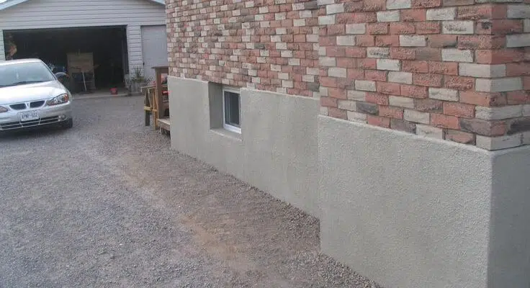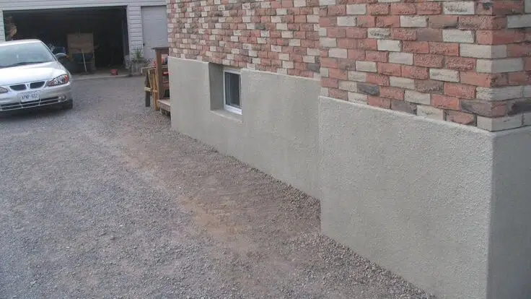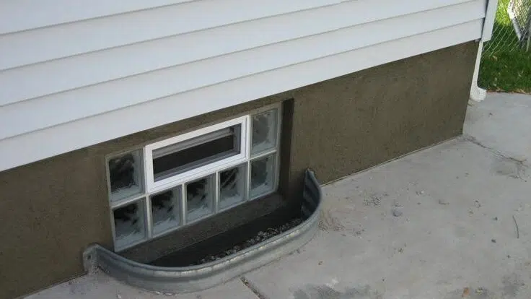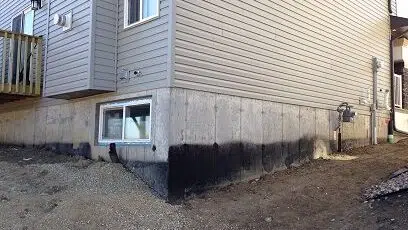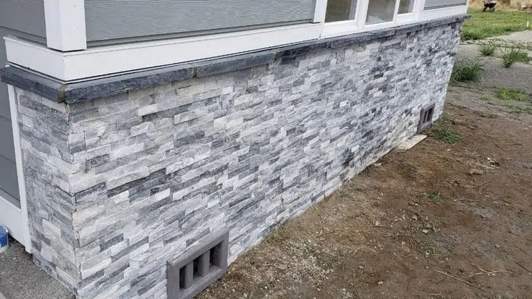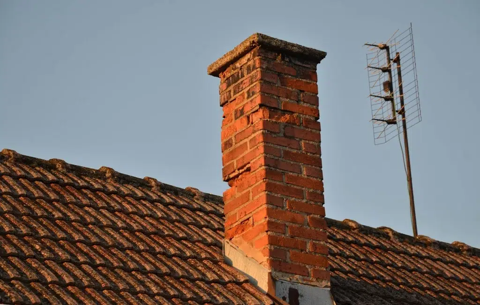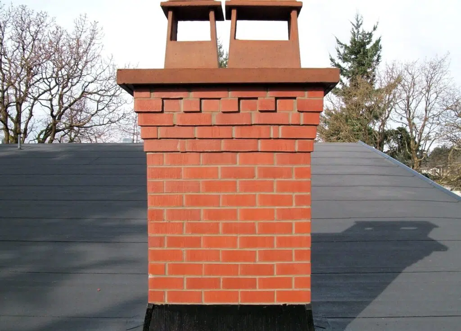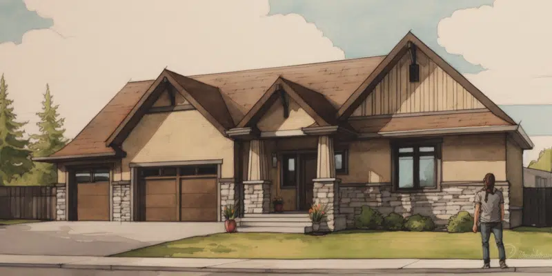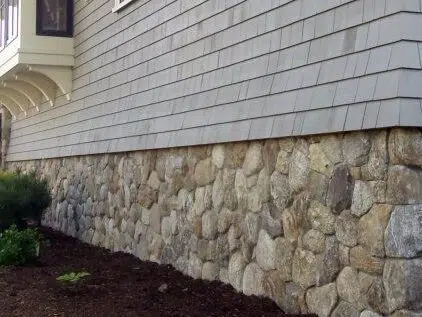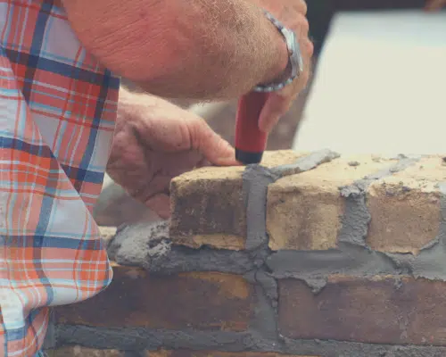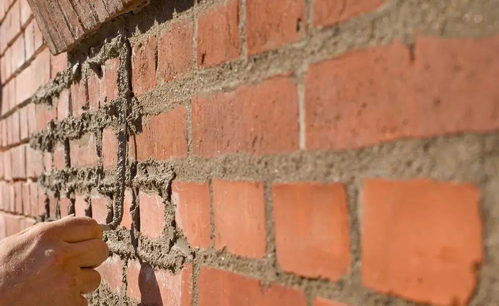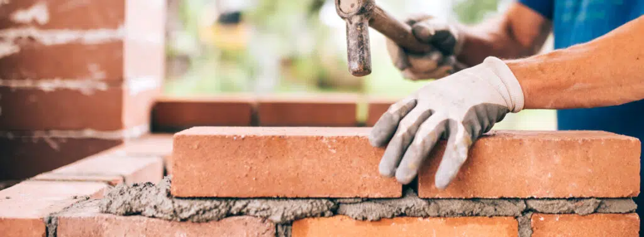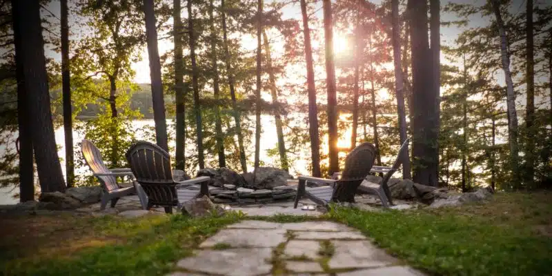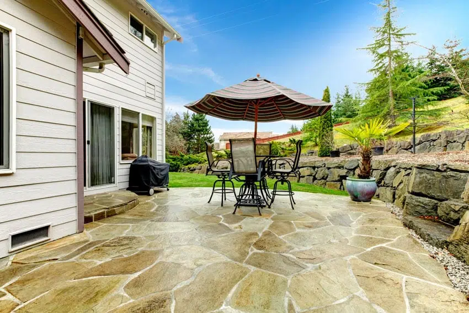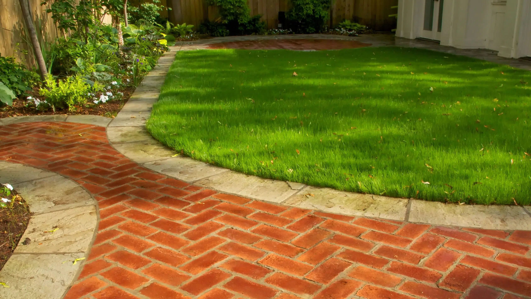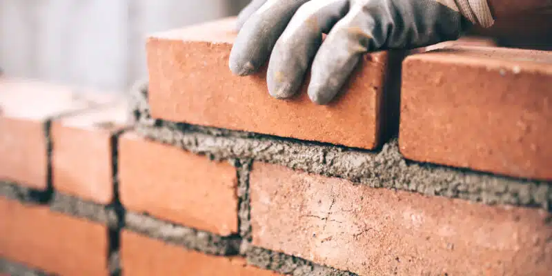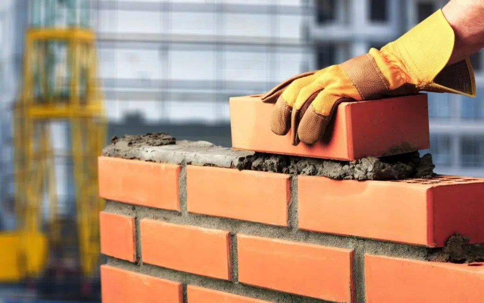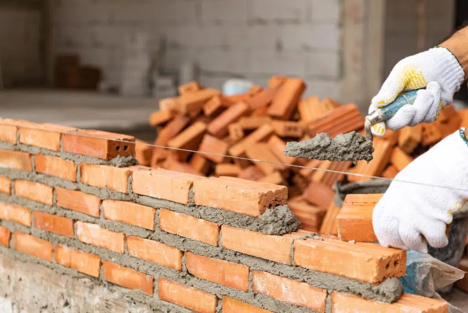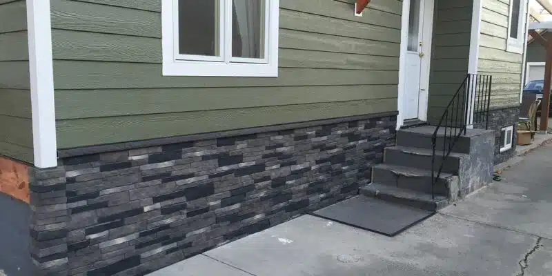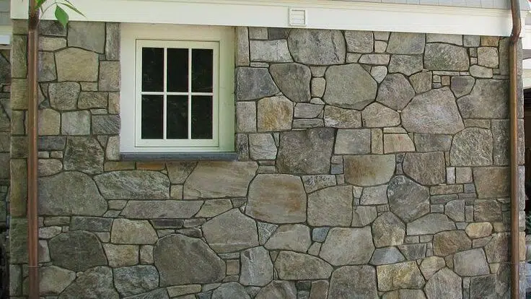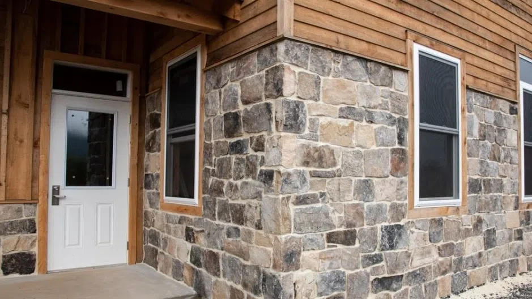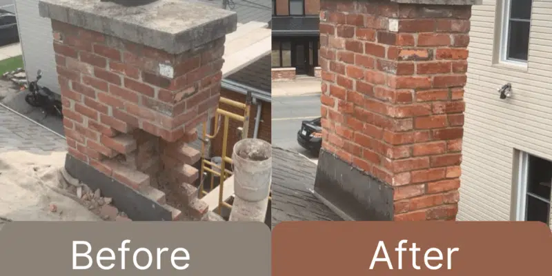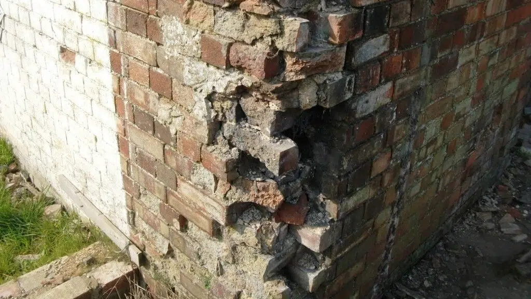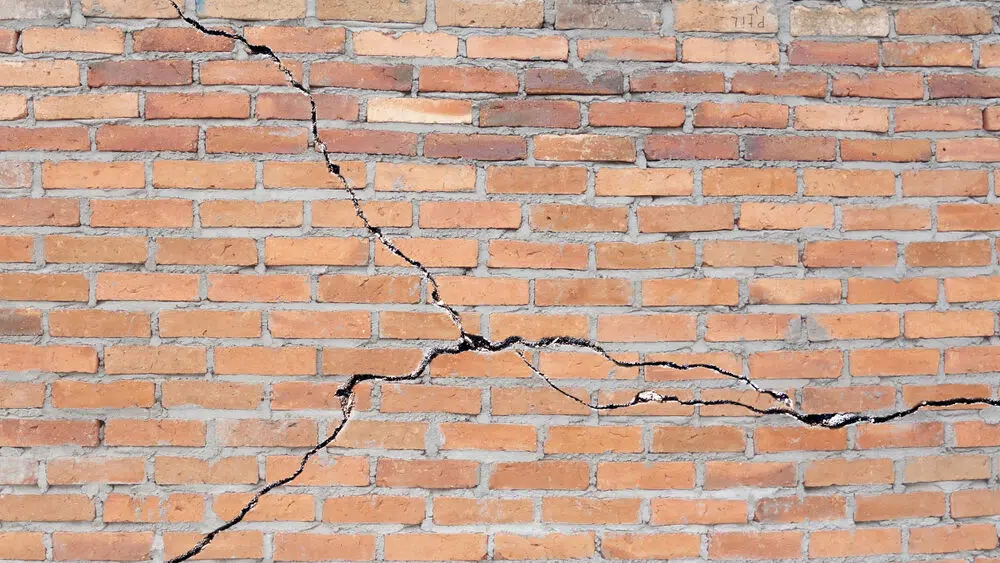Tools and Materials for DIY Brick Porch Construction
DIY Brick Porch Construction requires certain tools and materials. Here are the necessary items:
- Brick saw: for cutting bricks.
- Trowel & jointer: for mortar joints.
- Chalk line & level: for marking and keeping levels correct.
- Bricks & Mortar: the building blocks.
Protective gear like gloves & goggles are essential for safe construction. Before starting, plan every step of the process. Finally, make sure your porch is clean enough to eat off of.
Preparation for Brick Porch Construction
Before starting with the brick porch construction, it is essential to prepare the area for the same. This includes planning, designing, and architecture of the porch with proper measurements.
3-Step Guide for Brick Porch Construction:
- Step 1: Clear the area where the brick porch needs to be constructed. Remove any grass, plants or debris to create a level surface.
- Step 2: Excavate the area to the required depth by taking into account the thickness of the brick, mortar, and any sub-base required. Compact the soil to create a solid base.
- Step 3: Install a layer of gravel and sand base and compact it again. Check for levelness and slope before starting the brick porch construction.
Note: Ensure to check for any underground utilities present before digging. Additionally, make sure to have a proper drainage system in place to avoid any water accumulation, which can lead to damage. Adequate curing time is also essential to avoid any cracks in the bricks.
According to the Brick Industry Association, brick masonry structures have a lifespan of more than 100 years if constructed appropriately. Before you start, make sure your site is suitable for construction – after all, you don’t want your porch to be the only thing collapsing.
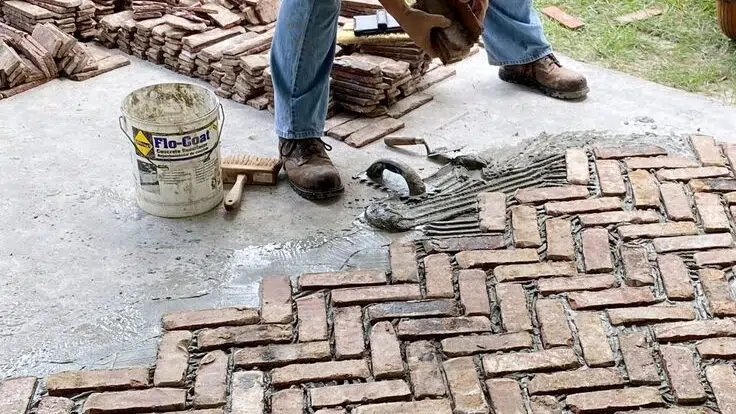
Assessing the Site
Assessing the Porch Site
Before building the brick porch, it’s important to assess the site. Check for obstructions like tree roots, underground pipes, or cables. Make sure the area is leveled and drainage is taken care of.
Next, check the soil type. It must be able to support a brick structure with reinforced concrete. Consider hiring a geotechnical engineer to determine if extra support, like piers or pilings, is needed.
Lastly, get the necessary permits before starting the porch project. This ensures the success of the project and compliance with local codes and regulations.
Tips for Assessing Your Porch Building Site
- To make the porch building process easier, remember these tips.
- First, measure your space accurately with the right tools. That way, you won’t buy too many materials and create waste.
- Second, check the site regularly during construction. Unevenness or shifting could cause structural problems.
- Lastly, consider environmental factors. Choose materials that can withstand harsh weather conditions.
DIYers: always measure twice and cut once!
Determining the Porch Size and Layout
To start constructing a brick porch, first determine the size and layout. This decision affects the entire project. To visualise different possibilities, make a table including factors such as available space, regulations and aesthetics. Popular dimensions are 6x8ft or 8x10ft, or you could consider wraparound porches or steps.
Think critically about the porch’s purpose: is it just an entryway or do you want furniture? Research typical porch dimensions for inspiration.
Proper planning saves time and money – but changing plans mid-project can be costly and frustrating. Consult professionals like architects or contractors before settling on an idea. Foresight during the details stage sets us up for successful project completion.
Excavating and Grading the Area
- Mark off the area where the porch will be constructed.
- Then, remove all vegetation and roots.
- Excavate the soil to at least six inches.
- Grade the area with a rake until level.
- If needed, add new soil or sand and compact it with a compactor machine.
- Test the grading by pouring water on it, to make sure there are no low spots.
Remember: Properly preparing the foundation of your brick porch is essential. If not done right, it may become uneven or damaged over time. Investing in this early stage will save you from costly repairs later. HomeAdvisor reports that foundation repair costs range from $3,323 to $10,254. Don’t lay a shaky foundation!
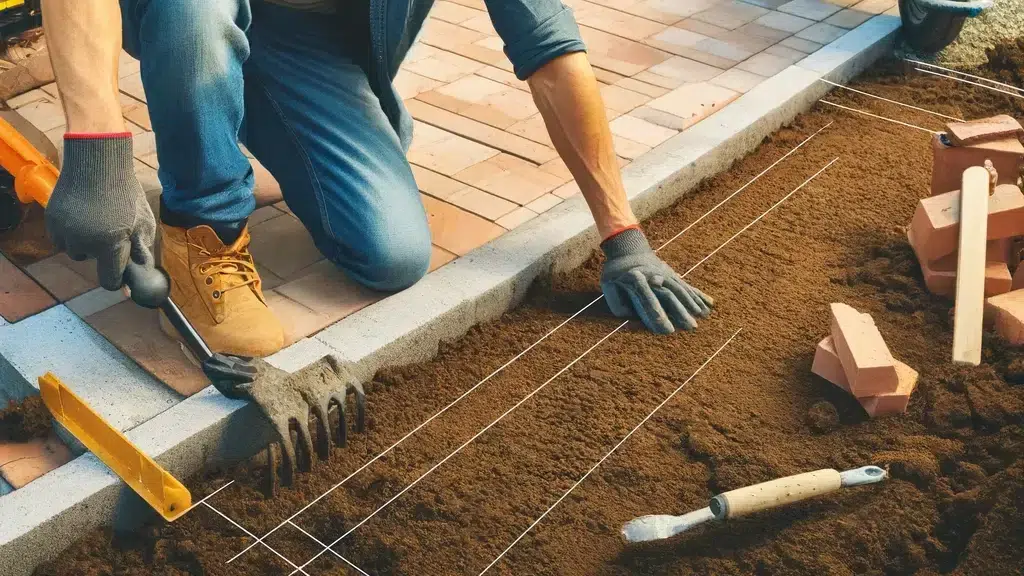
Laying the Foundation for a Brick Porch
Paragraph 1: The key to a sturdy and long-lasting brick porch lies in its foundation. A solid foundation ensures that the porch can withstand the weight of heavy foot traffic and endure harsh weather conditions.
Paragraph 2: Here is a 6-step guide to laying a strong foundation for your brick porch:
- Excavate the area where the porch will be located to the desired depth.
- Compact the soil using a plate compactor or tamper.
- Install a layer of crushed stone or gravel to provide a stable base.
- Compact the stone layer with a plate compactor or tamper.
- Add a layer of sand to level the stone layer and provide a smooth surface for laying the bricks.
- Finally, wet the sand layer to settle it in place.
Paragraph 3: It is important to note that the foundation should always be built on undisturbed or compacted soil to prevent shifting or settling in the future. Additionally, it is recommended to consult with a masonry expert in choosing the appropriate type and size of bricks for your porch.
Paragraph 4: The Great Fire of London in 1666 destroyed much of the city, including the wooden structures that were common at the time. The demand for brick increased rapidly, and the craft of bricklaying became essential in rebuilding the city. Today, bricklaying is a skilled profession that requires precision and expertise to ensure the durability and aesthetic appeal of masonry structures.
Get ready to dig deep, because the success of your porch starts with a solid foundation.
Pouring the Concrete Footings
Constructing a sturdy brick porch requires concrete footings. This forms the base on which the structure sits, and must be done with accuracy. Here is a step-by-step guide to create concrete footings:
- Measure out the area needed for the supports using posts, strings, and level markers.
- Dig around each marker until it’s 6 inches wider than the future pillar width.
- Put 4 inches of gravel in each hole, evenly spread.
- Make footing forms that are level with the string line. You can use wood framing boards or metal stakes with fencing wire tied at the top.
- Pour cement into each form segment-by-segment, and make sure it is even with the frames’ top without making any changes.
- Smooth off the freshly poured cement using a bull float.
- Let the cement cure according to normal drying standards.
Unique Details:
It is vital to make sure the columns are placed correctly and the measurements match the eventual height needed per local building codes.
Real-Life Account:
We once ran into an issue with improper placement of footings, causing the scheme to cave in. This resulted in a costly start-over.
Building the Concrete Block Foundation
Creating a concrete block foundation for your brick porch is a vital step. It ensures the porch can support weight, pressure and natural elements. Here’s a 5-step guide:
- Clear away any debris or vegetation. Level and mark the boundaries.
- Dig a trench two feet deep and wider than the blocks.
- Put a layer of gravel, followed by sand in the trench.
- Place the blocks in rows. Use mortar to secure them.
- Leave it to cure before continuing with construction.
Don’t forget proper drainage when building a porch for heavy rainfall. Wood or stones can also be used for foundations, but check with an expert first. One homeowner made a costly mistake by not seeking help. That’s why it’s important to use proper techniques from foundations to completion of any DIY project. Now, get your hands dirty and start laying those bricks! When you’re done, you’ll have a sturdy porch to rest on.
Laying the Bricks for a Brick Porch
Laying the Bricks for a Sturdy and Beautiful Brick Porch
To lay a strong and aesthetically pleasing brick porch, one should follow the proper steps. It is essential to prepare for the job by acquiring the necessary equipment and materials, ensuring the site’s readiness, and having a plan in place.
Here are the four steps to lay bricks for a beautiful porch:
- Prepare the foundation and set up a level base
- Organize the bricks and start laying on the edge
- Use mortar to bond the bricks together and ensure proper alignment
- Cut and fit the bricks as required to complete the pattern
It is crucial to ensure that the bricks are leveled, aligned, and spaced evenly to avoid any weak spots and unsightly gaps. Using a spirit level and measuring tools could assist in achieving a professional finish.
When laying bricks, cleanliness is crucial. Dust off excess mortar on the bricks before it dries up. It is also necessary to clean the porch’s surface and surrounding area regularly to avoid staining and keep the porch looking new.
To avoid costly mistakes and ensure that the bricks fit well, consider seeking advice from professional masons or bricklayers.
According to This Old House, “Properly constructed brick porch could last for over a century with little maintenance.”
By carefully following these steps, you too can lay a durable and striking brick porch that will serve you for years to come. Get ready to embrace your inner bricklayer and whip up some mortar magic with these tips!
Preparing the Mortar Mix
To build a reliable brick porch, you must mix the mortar right. A perfectly blended mortar will help keep the structure sturdy for years. Here’s a five step plan for the perfect mix:
- Pour clean water into a container
- Add dry mix gradually while stirring with a trowel
- Mix until it’s smooth & uniform
- Don’t add too much water or the mix will weaken
- For all purpose construction, the best sand to cement ratio is 5:1
Here’s a tip: mix up enough mortar before starting any masonry work. Unmixed ingredients can cause bricks to loosen and fail.
After laying them all day, I’m building up a tolerance – just like my brick porch!
Laying the Bricks in a Running Bond Pattern
Construct a brick porch with a running bond pattern for an aesthetic appeal. Prepare the base by removing any debris and spread 4 inches of crushed stone. Firmly compact the stone using a tamper machine. Start at one corner with a row of full bricks followed by a row of half bricks. Alternate the pattern for each row. Depending on the dimensions, some bricks may need trimming. Mark off where cuts should be done using a chalk line. Spread sand over the brick’s surface and brush continuously until no spaces remain visible. Alterations in laying patterns may arise during construction, necessitating modifications.
Constructing a brick porch with a running bond pattern has a long history. It is now one of the most iconic building designs worldwide. Sadly, cutting people out of our lives isn’t as easy as cutting bricks to fit a porch.
Cutting Bricks to Fit the Porch’s Edges and Corners
Cutting bricks to fit the edges and corners of a porch is a demanding task. Follow these 4 steps to get better results:
- Measure up. Check the area where bricks are meant to go.
- Cut it out. Use a chisel or bolster to cut bricks to size.
- Shape it. Hammer the cut bricks, if needed, for a neat look.
- Place them. Put the shaped bricks in the desired pattern.
Take care not to overdo it. Too much interference can weaken the brick.
Planning and skillful techniques are important when cutting bricks.
Make sure you have all the requirements ready before starting. Changing the plan mid-process can lead to major problems.
Create a beautiful brick porch today!
Remember: a little patching goes a long way, but a lot of patching goes even further.
Brick Porch Repair Tips and Techniques
DIY Techniques for Achieving Professional Brick Porch Repairs
When it comes to brick porch repair, it’s important to get it right to ensure longevity and a professional finish. Here are some tips and techniques for achieving just that:
- Assess the Damage: Inspect the porch for cracks, missing bricks, and any other damage. Take note of the extent of the damage before starting repairs.
- Choose the Right Mortar: To ensure a secure repair, the right type and consistency of mortar must be used. A professional-grade mortar mix should be used, and water should be added to the mix slowly until a thick, workable consistency is achieved.
- Remove the Damaged Bricks: To replace damaged bricks, carefully remove the existing ones and clear the area of debris and dust. Make sure the area is clean and dry before starting repairs.
- Replace the Bricks and Mortar: Apply the mortar to the area with a trowel, and then carefully lay the new bricks in place. Use a spirit level to ensure the bricks are level and aligned with the existing ones.
- Finishing Touches: Once the mortar has dried, finish the repair by gently brushing off any excess mortar and smoothing out any rough areas.
When repairing a brick porch, remember to also keep in mind the mortar’s color, which should match the existing mortar. Additionally, ensure that the new bricks match the existing ones in size, shape, and color.
To prevent future damage, consider applying a weatherproof sealer to protect the porous brick from moisture and prevent cracking caused by freeze-thaw cycles. It’s also important to keep the porch clean and free of debris to prolong its lifespan.
By following these tips and techniques, you can achieve a long-lasting and professional-looking brick porch repair. Brick porches may be tough, but so is the realization that you have to deal with common problems like cracking and shifting.
Common Problems with Brick Porches
Brick porches are a house’s essential beauty and strength. But, they’re vulnerable to problems like cracks, erosion, and weathering from nature. This can lead to water damage, which weakens foundations and causes more issues. So, identify and address these problems with repointing, replacing damaged bricks, adding sealants, and more.
Also, take preventive steps like regular cleaning and avoiding harsh chemicals. This way, you can ensure your porch’s durability. Repairing your brick porch requires professional expertise. So, find an experienced mason to fix it.
Home Advisor’s 2021 survey showed that repairing a brick porch is usually around $700-$2000, depending on the damage and repairs needed. Who needs a knight in shining armor when you have a DIY repair kit?
DIY Repair for Brick Porches
When it comes to fixing your brick porch, DIY techniques can save you money and time. Here’s a 4-step guide:
- Examine the condition of the bricks and mortar joints.
- Use a chisel or hammer to remove loose or damaged mortar.
- Mix new mortar and repack the joints.
- Let it dry, then smooth it out with a trowel.
You should clean your brick porch every few months. Sandpaper or wire brush can help. Then, apply a sealer to protect it from moisture and weathering.
In short, DIY repairs can be a cost-effective alternative. With these tips, you can maintain and fix minor damages. But, if you don’t want a wonky porch, hire a professional!
Professional Repair for Brick Porches
Professionally repair a brick porch with the right techniques. Hire experienced masons who use top-notch material for lasting results. Tuckpointing is one method to replace damaged mortar between bricks. Rebuild sections of the porch by removing and replacing bricks. Restore appeal with a sealed or painted surface after cleaning. Avoid metal tools, power washers, and harsh chemicals when cleaning or repairing. Regular maintenance like clearing debris and controlling vegetation prolongs the life of a brick porch. Need a professional finish? Follow these tips for a great look that won’t frighten the neighbours!
Tips for a Professional Finish for a Brick Porch
Achieving Professional Results for Your Brick Porch: Discover the best practices for constructing and repairing your brick porch with a professional finish that you can be proud of.
Six Simple Tips for a Beautiful Brick Porch:
- Prepare the Surface: Remove any debris or old mortar from the bricks and ensure a clean surface for your new construction or repair job to begin.
- Choose the Right Mortar: Select the right type of mortar for the job, depending on the weather and the type of brick you are working with. Pay attention to the ratios and consistency of your mortar mix as well.
- Pay Attention to Detail: Achieve a straight and level surface by using a spirit level, and carefully apply the mortar to ensure a consistent finish.
- Allow for Proper Drying Time: Allow the mortar to dry and set for at least 24 hours before walking on or applying additional weight to the surface.
- Protect Your Hard Work: Seal the surface of your brick porch to protect it from the elements and ensure it lasts for years to come.
- Seek Professional Guidance: If you’re not confident in your masonry skills, consider consulting with a professional for advice and guidance.
Additional Considerations for Brick Porch Construction and Repair: To achieve the best results for your brick porch, consider exterior factors that could impact the durability and longevity of your construction, such as choosing the right type of brick for your climate and making sure to reinforce any weak points in your porch’s structure.
Uncovering the Rich History of Brick Porches: Brick porches have been a popular choice for homeowners for centuries, providing a sturdy and attractive entryway to any home. The use of brick in porch construction dates back to the 19th century, when brick was often used to create the foundation and steps leading up to a home’s entrance. Over the years, the construction techniques and materials have evolved, but the classic charm and durability of brick porches remain a constant.
If your brick porch looks like a game of Jenga, it’s time to ensure proper alignment and leveling.
Ensuring Proper Brick Alignment and Leveling
For a professional finish on your brick porch, precise alignment and leveling are essential. This step’s crucial for the porch’s appearance and durability. Here’s a 5-step guide to get it right:
- Measure the area.
- Create a slope to direct water away from the house foundation.
- Use a string line system to keep each row in line, horizontally and vertically.
- Adjust brick height with mortar. Check regularly with a spirit level.
- Fill any gaps or spaces with mortar.
Use high-quality materials too. Damaged or subpar bricks can lead to an uneven finish that won’t last. The Brick Industry Association says clay brick pavers can last up to 100 years or more, if installed correctly. So, who needs a therapist when you can perfect your mortar joint finishing techniques?
Proper Mortar Joint Finishing Techniques
For a perfect finish, faultless mortar joint techniques are needed. Mix the mortar to the right consistency and keep it moist. Accomplish professional results with this four-step process:
- Scrap off excess mortar – Use a trowel to remove extra material, leaving only half an inch of joint space.
- Edging with the Jointer – Use a concave or v-shaped blade to create curved edges between joints, combing down towards them.
- Striking with Tuckpointer – Fill gaps at the face of the brick by swinging the jointer back and forth in circles across the joints surface.
- Brushing-down method – Remove extra material from any crevice with a stiff-bristled brush before it hardens onto wet surfaces.
Lime is often chosen as the mortar mix due to its high level of elegance. Add pigments for unique shades if necessary. Keep your work area clean – brush down each new section before continuing, so as not to soil already washed regions.
Historians say ancient Egyptians stonemasons used mortar to build the Great Pyramid 4,500 years ago. Their methods still exist today, modernised with equipment and practices that have developed over time. Get your porch so clean it’ll make your mother-in-law ask what secrets you’re hiding!
Cleaning and Sealing the Brick Porch Surface.
Maintaining the brick porch is a must. It boosts the structure’s lifespan and beauty. To keep it safe, we need to clean and seal it. Here are 4 steps:
- Sweep debris off, then spray with a pressure washer or garden hose.
- Mix a cleaning solution according to instructions. Use a pump sprayer or brush to apply it. Let it sit for 10-15 minutes, and rinse off.
- Test previous sealer first. Then use a paint roller or sprayer to put on thin coats of new sealant. Let each coat dry before adding more.
- Polish with high-quality polishers that prevent slipping.
Follow manufacturer instructions for products. Clean and reseal regularly, so you get the best results and quality. If unsure, seek help from flooring pros.
Frequently Asked Questions
1. Can I build my own brick porch?
Yes, it is possible to build your own brick porch with the right tools, materials, and knowledge. However, it is important to have experience in masonry or seek the help of a professional to ensure proper construction and avoid any safety hazards.
2. What are the basic steps involved in DIY brick porch construction?
The basic steps for DIY brick porch construction include site preparation, foundation pouring, brick laying, mortar mixing, joint finishing, and sealant application. It is important to follow government regulations and safety precautions during each step of the process.
3. How do I repair a crack in my brick porch?
To repair a crack in a brick porch, clean the area, remove any loose debris, and fill the crack with mortar. Smooth out the surface and let it dry for a few days. Then, apply a sealant to protect against water damage and future cracks.
4. How often should I maintain my brick porch?
Maintenance for brick porches is important to ensure its longevity. It is recommended to clean your brick porch once a year with a pressure washer and to apply sealant every 2-3 years. It is also important to inspect regularly for any signs of damage or wear and tear.
5. How can I prevent water damage on my brick porch?
To prevent water damage on your brick porch, make sure the porch is properly sloped to allow water to drain away from the foundation. It is also important to apply a sealant to protect against water penetration and to inspect regularly for any signs of water damage.
6. What are some tips for achieving a professional finish on my DIY brick porch?
To achieve a professional finish on your DIY brick porch, ensure that the foundation is level and properly poured, use high-quality materials, follow a consistent pattern while laying bricks, and take your time with joint finishing. It may also be helpful to seek advice from a professional mason.

