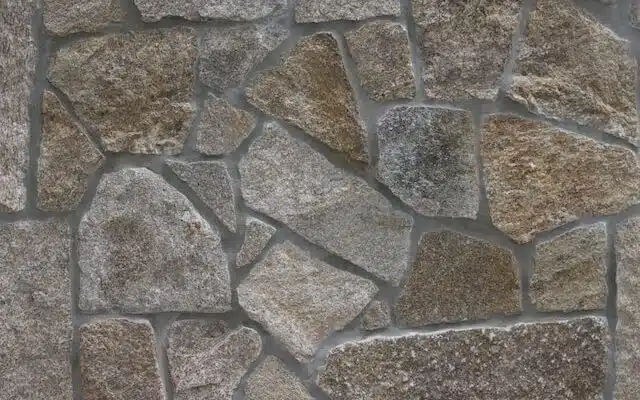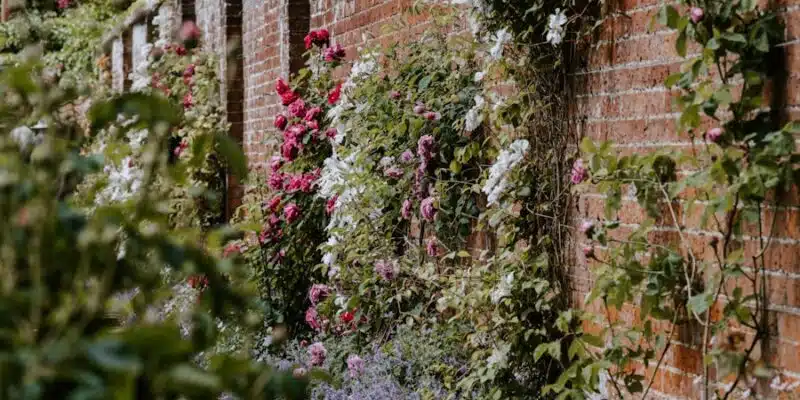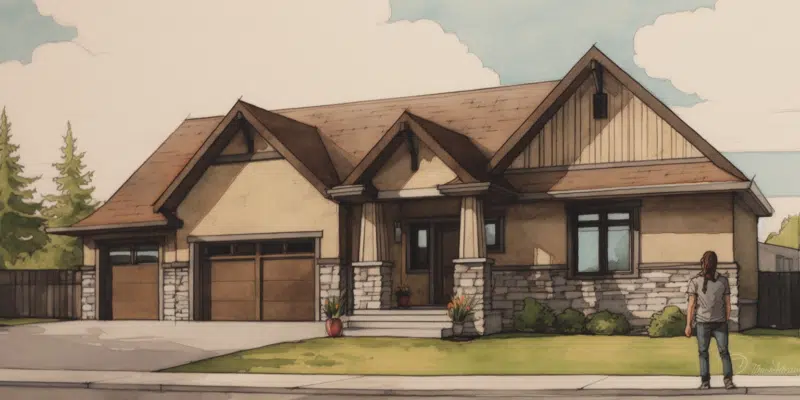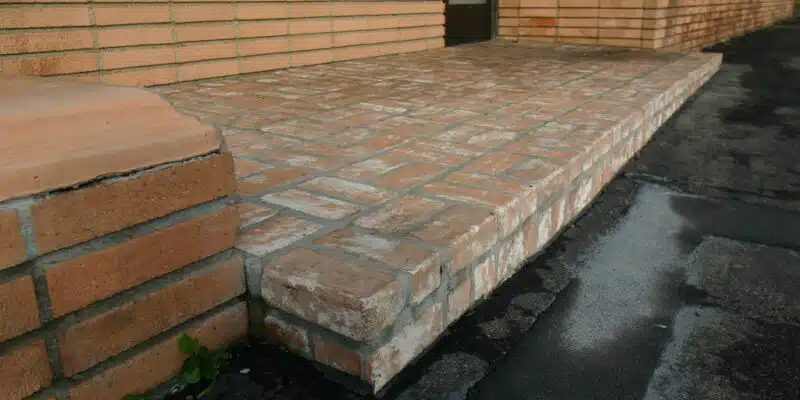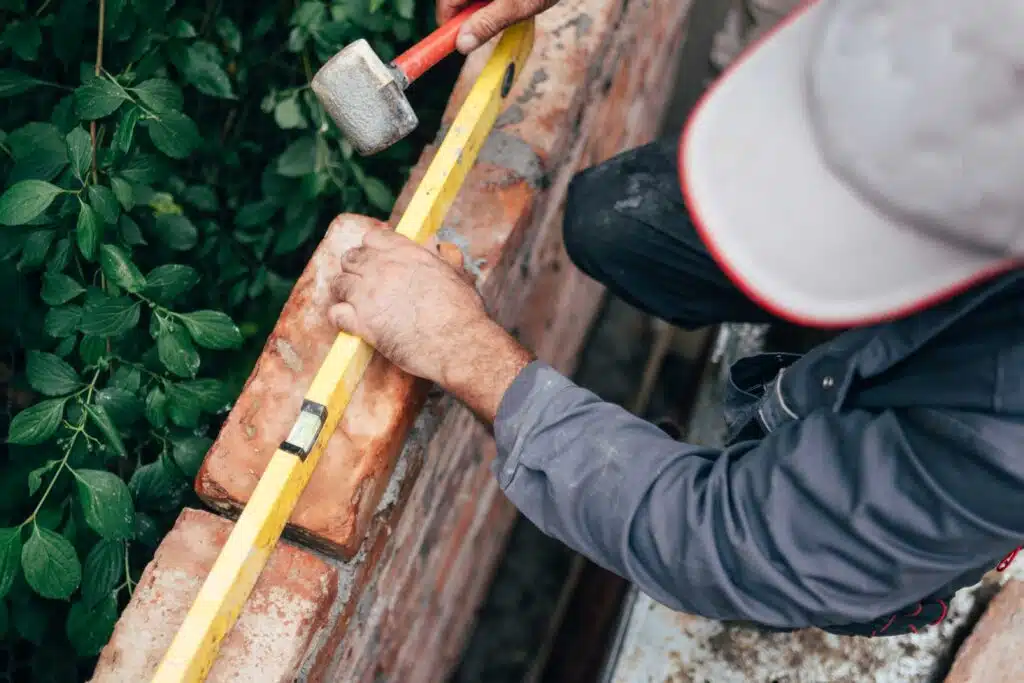Introduction to Flagstone Installation
Flagstone installation can add a natural charm to any outdoor space. Following five easy steps can help you install them like a pro:
- Plan the project: Outline the steps and materials required.
- Prepare the area: Clear the site of debris and vegetation, including roots and rocks. Make sure proper drainage is in place.
- Lay the base: Compacted base layer of crushed gravel or sand helps avoid shifting.
- Install your stones: Arrange each stone on the base layer. Tap securely using a rubber mallet.
- Finishing touches: Fill gaps with sand/gravel & seal to protect from weather.
Irregular shapes or curves may pose unique challenges. Seek professional help for complex projects.
Size & shape of flagstones must be considered while installation. Complementary colours of landscaping around the area can also enhance its beauty.
Regular maintenance is essential. Sweep away debris & replenish joint material every few years to last for decades.
Begin your DIY Flagstone installation journey with proper planning!
Pre-installation Preparations
Prior to installing flagstone, prepping the area is key! Level the ground and clear all obstructions like roots, rocks, and debris.
Here’s a 5-step guide for pre-installation:
- String lines help create even placement of stones.
- Compact the ground 4 inches deep with a compactor or tamper.
- Spread a layer of bedding sand evenly with a rake.
- Water the sand to stabilize and bind it.
- Add landscape fabric to prevent future weed growth.
Check for any underground utilities, like plumbing pipes. Visualize where people will walk on the pathway or patio. It’s best to place larger rocks first, and fit smaller stones in between. Grout the gaps for support and stability. Edging pavers or bricks can help the perimeter. Make sure all stones fit before setting them. Once you’ve prepped, your DIY flagstone installation will have a professional finish! Get your tools ready because you need all hands on deck!
Tools and Materials Required for Flagstone Installation
You’ll need some specific tools and materials to get a professional finish when installing flagstone. Here are the essentials:
- Flagstone – this comes in various thicknesses, sizes, colours and textures.
- Masonry Saw – a high-quality saw with a diamond blade is needed to cut or shape flagstones.
- Base Materials – gravel, sand, crushed rock or mortar should be used as a base for laying the flagstones.
- Work Gear – don’t forget your PPE, such as gloves, goggles and face shields.
You may also want to have a few additional tools, such as chisels, hammers and levels. Jointing compound and sealing solutions will make your work easier and offer more style choices. Plus, check your local regulations for permits or licenses before you start. Flagstone installation requires some serious puzzle-solving skills – time to play Tetris!
Installation Process of Flagstone
Ready to give your outdoor living area a unique look? Here’s how to lay flagstone pavers the proper way – from preparation to finish!
Start by preparing the ground. Clear away weeds, grass, debris. Level and compact the soil with a tamper or plate compactor.
Next, spread about 4 inches of crushed stone evenly over the soil. Use a rake and shovel to level the stones.
Begin laying the flagstones in a pattern that feels comfortable. Measure and cut stones to fit. Fill in gaps between the stones with polymeric sand or crush granite dust.
Don’t forget to create drainage channels. This will help avoid any water damage to your house foundation.
Finally, schedule yourself plenty of time to complete the project without rushing. Pay attention to detail for a polished finish, just like a professional! Cement will give your flagstone installation a fantastic finish. So get to it and spruce up your outdoor space!
Finishing Touches for a Professional Look
To get a polished and professional look for your DIY flagstone installation, take these steps:
- Clean and level the surface. Use a pressure washer to get rid of dirt and debris.
- Anchor the stones with edge restraints. Try plastic, metal or wood.
- Fill gaps with polymeric sand that hardens when wet. This locks the stones in place.
- Seal the flagstones with a specialized sealant. Protects from water damage and gives a glossy look.
Mix colours, shapes and sizes for special designs.
Be sure to do each step correctly. That way, you’ll have a stunning patio lasting for years. Keeping your flagstone looking sharp? Easier than your ex’s razor blades!
Maintenance and Care for Flagstone
Caring and Maintaining Flagstone
To keep your flagstone looking perfect, regular maintenance is a must. Follow these tips to make sure your flagstone stays in good condition:
- Clean the flagstone with a solution of mild detergent and water. Don’t use harsh chemicals, as this could damage the stone.
- Seal the flagstone every few years to protect it from weathering and staining. Plus, it’ll keep its great look.
- Repair any chips or cracks that appear ASAP. This will help maintain its sturdiness.
- Avoid contact with substances like oil, grease or acidic liquids. These may stain the surface permanently.
Pro Tip: When sealing, select the right sealer for your type of stone. Different stones require different sealers for the best protection.
Frequently Asked Questions
Q: What materials do I need for a DIY flagstone installation?
A: You will need flagstone, sand, landscape fabric, a shovel, a level, a rubber mallet, and a wheelbarrow.
Q: How do I prepare the area for a flagstone installation?
A: First, mark the area where you want to install the flagstones. Remove any grass or plants and level the area. Lay down landscape fabric to prevent weeds from growing under the flagstones.
Q: What is the best way to lay flagstones?
A: Start at one end of the area and work your way across. Spread a layer of sand and level it with a shovel and a level. Place the flagstone on top and tap it into place with a rubber mallet. Continue this process until all flagstones are laid.
Q: How do I ensure that the flagstones are level?
A: Use a level to ensure that each flagstone is level with the others. Add or remove sand as needed to adjust the height.
Q: Should I use mortar to secure the flagstones in place?
A: It is not necessary to use mortar unless you prefer a more permanent installation. If you choose to use mortar, make sure to apply it in small sections to prevent it from drying before you lay the flagstones.
Q: How do I maintain my flagstone installation?
A: Sweep the flagstones regularly to prevent debris from accumulating and staining them. If necessary, you can use a pressure washer to clean them.

