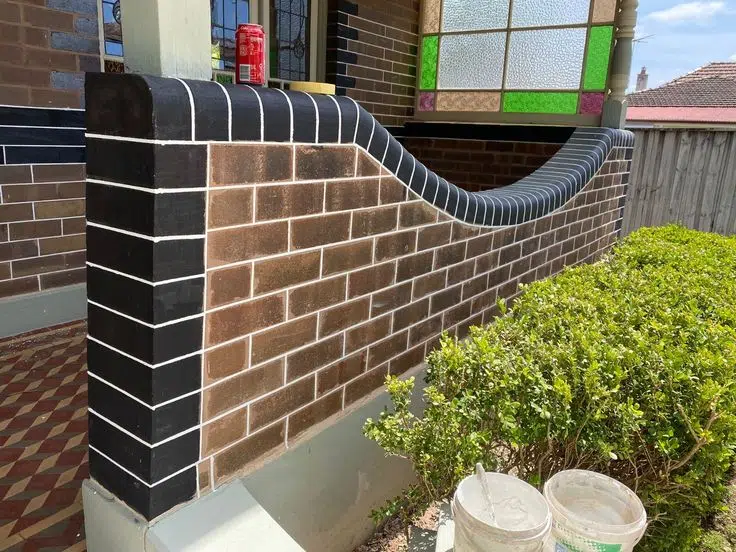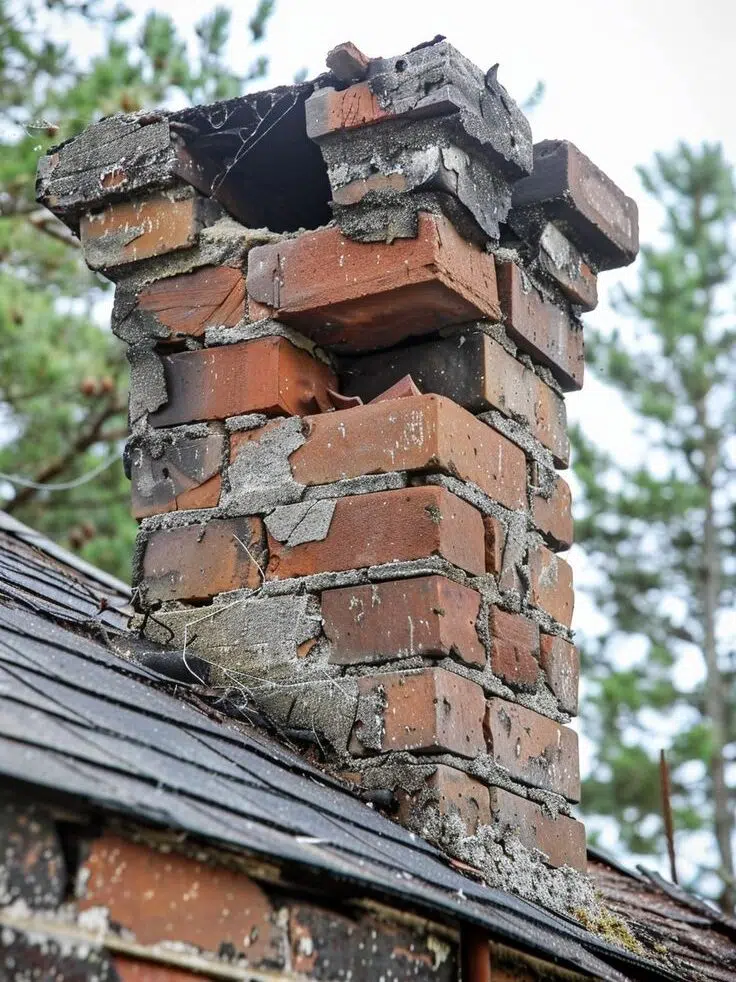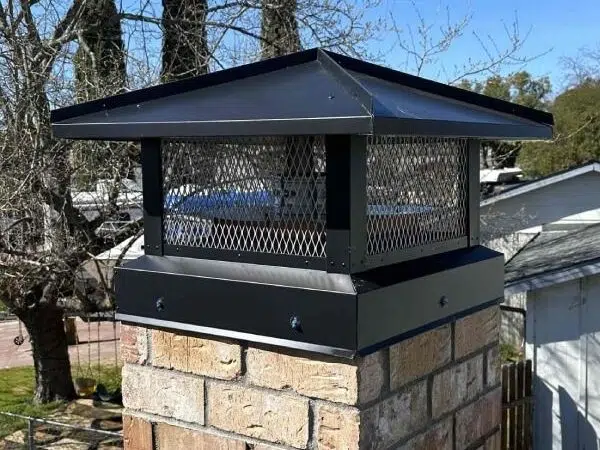Owning a historic brick home is like possessing a piece of living history. These architectural gems tell stories of bygone eras and add character to our neighborhoods. However, maintaining and restoring an older brick home can seem like a daunting task. Many homeowners might wonder if it’s worth the effort and expense. The truth is, there are numerous hidden benefits to properly restoring and maintaining your historic brickwork. In this post, we’ll explore these advantages, from improved energy efficiency to increased property value, and show you why investing in your brick home’s restoration is a decision you won’t regret.
1. Improved Energy Efficiency Through Proper Restoration
One of the most significant hidden benefits of restoring your historic brick home is the potential for improved energy efficiency. Many people assume that older homes are inherently drafty and inefficient, but this doesn’t have to be the case. Proper restoration can dramatically enhance your home’s ability to regulate temperature and reduce energy consumption.
How Restoration Improves Efficiency
- Repointing mortar joints: Over time, mortar can deteriorate, creating gaps that allow air to pass through. By repointing these joints, you create a tighter seal that prevents drafts and heat loss.
- Addressing structural issues: Cracks or shifts in brickwork can create pathways for air infiltration. Fixing these problems helps maintain the integrity of your home’s thermal envelope.
- Restoring or replacing windows: Many historic homes have single-pane windows. Restoring these or replacing them with energy-efficient alternatives that maintain the home’s character can significantly reduce heat transfer.
- Proper insulation: While restoring brickwork, you have the opportunity to add or improve insulation in walls, attics, and basements without compromising the home’s historic features.
By addressing these areas during restoration, you can create a more comfortable living environment and potentially see a substantial reduction in your energy bills. This not only benefits your wallet but also reduces your home’s environmental impact.
2. Increased Property Value and Curb Appeal
Investing in the restoration of your historic brick home can significantly boost its market value and enhance its curb appeal. Well-maintained historic homes are often highly sought after by buyers who appreciate their unique character and craftsmanship.
How Restoration Adds Value
- Authenticity: Properly restored brick homes maintain their historical integrity, which is highly valued in the real estate market.
- Structural integrity: Addressing issues like crumbling mortar or damaged bricks ensures the home’s longevity, making it more attractive to potential buyers.
- Visual appeal: Clean, well-maintained brickwork creates a striking first impression, enhancing your home’s curb appeal.
- Reduced future costs: By addressing issues now, you’re potentially saving future owners from costly repairs, which can be a significant selling point.
Real estate experts often note that historic homes in good condition can command premium prices in many markets. By investing in restoration, you’re not just preserving history; you’re also making a sound financial decision that can pay off when it’s time to sell.
3. Preservation of Local History and Architectural Heritage
Restoring your historic brick home goes beyond personal benefit; it contributes to the preservation of your community’s architectural heritage and local history. Each restored home helps maintain the unique character and story of your neighborhood.
The Importance of Preservation
- Cultural significance: Historic homes are tangible links to our past, offering insights into architectural styles, building techniques, and ways of life from different eras.
- Educational value: Preserved historic homes serve as educational resources for future generations, allowing them to experience and learn from the past.
- Community identity: Historic neighborhoods often have a distinct character that contributes to a sense of place and community pride.
- Tourism potential: Well-preserved historic districts can attract tourism, benefiting local economies.
By restoring your brick home, you’re playing a crucial role in maintaining this collective heritage. This not only benefits your community but can also provide a sense of personal satisfaction and connection to history.
4. Potential Tax Incentives for Historic Home Restoration
Many homeowners are unaware that restoring a historic brick home can come with financial incentives. Depending on your location and the specifics of your property, you might be eligible for various tax benefits or grants designed to encourage the preservation of historic structures.
Types of Incentives
- Federal Historic Preservation Tax Incentives: The National Park Service, in partnership with the IRS, offers tax credits for the rehabilitation of historic, income-producing buildings.
- State-level tax credits: Many states offer their own tax credit programs for historic preservation, which can be used in addition to federal incentives.
- Local property tax abatements: Some municipalities offer property tax reductions for owners who restore historic properties.
- Preservation grants: Various organizations and government agencies offer grants to support the restoration of historic structures.
It’s important to note that eligibility for these incentives often depends on factors such as the age of your home, its historic significance, and adherence to specific restoration guidelines. Before beginning any restoration work, research the available incentives in your area and consult with a tax professional or preservation specialist to understand how you might benefit.
5. Personal Satisfaction and Connection to Your Home’s Past
While many benefits of restoring a historic brick home are tangible, one of the most rewarding aspects is the personal satisfaction it brings. There’s a unique joy in preserving and breathing new life into a piece of history.
Emotional and Personal Benefits
- Sense of accomplishment: Successfully restoring a historic home can be incredibly fulfilling, giving you a tangible sense of achievement.
- Connection to history: Living in a restored historic home allows you to feel connected to the generations that came before, creating a unique sense of place and belonging.
- Stewardship: By restoring your home, you become a steward of history, ensuring that future generations can appreciate and learn from the past.
- Unique living experience: Restored historic homes offer character and details that are often lacking in modern construction, providing a one-of-a-kind living environment.
Many homeowners who undertake restoration projects report a deep sense of pride and connection to their homes. This emotional investment can transform a house into a true home, creating lasting memories and a legacy for future generations.
Conclusion
Restoring a historic brick home is more than just a renovation project; it’s an investment in history, efficiency, and your property’s future. From improved energy efficiency and increased property value to the preservation of architectural heritage and personal satisfaction, the benefits of restoration are numerous and far-reaching.
While the process may seem daunting, the rewards of breathing new life into a historic structure are immeasurable. Not only do you create a more comfortable and efficient living space for yourself, but you also contribute to the preservation of your community’s unique character and history.
If you’re considering restoring your historic brick home, take the time to research local resources, potential incentives, and preservation guidelines. Consult with experts in historic restoration to ensure that your project maintains the integrity of your home while meeting your modern needs. With careful planning and execution, you can unlock the hidden benefits of your historic brick home, creating a space that honors the past while embracing the future.
\n\n\nWhat are the benefits of restoring a historic brick home?
Restoring a historic brick home can lead to improved energy efficiency, increased property value, preservation of local history, potential tax incentives, and personal satisfaction from maintaining a piece of history.
How does restoration improve energy efficiency?
Restoration improves energy efficiency through methods such as repointing mortar joints, addressing structural issues, restoring or replacing windows, and adding proper insulation, all of which help to reduce drafts and enhance temperature regulation.
Can restoring a historic home increase its property value?
Yes, well-maintained historic homes often command higher market values due to their authenticity, structural integrity, visual appeal, and the reduced future costs of repairs that they offer to potential buyers.
What role do restored historic homes play in preserving local heritage?
Restoring historic homes contributes to the preservation of community architectural heritage and history, providing cultural significance, educational resources, a sense of community identity, and tourism potential.
Are there financial incentives for restoring historic homes?
Yes, homeowners may be eligible for various financial incentives such as federal and state tax credits, local property tax abatements, and preservation grants, which can help offset restoration costs.
What personal benefits can come from restoring a historic brick home?
Personal benefits include a sense of accomplishment and connection to history, emotional satisfaction from being a steward of the home, and enjoying the unique characteristics that historic homes offer.
How can I ensure that my restoration project stays true to the home’s historic integrity?
To maintain the integrity of your home during restoration, research local resources, consult with preservation specialists, and adhere to historic preservation guidelines while planning your project.
What should homeowners do before starting a restoration project?
Homeowners should research available local resources, potential financial incentives, and consult with experts in historic restoration to ensure proper planning and execution of their project.
Why is it important to address structural issues during restoration?
Addressing structural issues is important to maintain the home’s longevity and prevent air infiltration, which ultimately enhances energy efficiency and the overall integrity of the historic property.
What is the overall conclusion about restoring a historic brick home?
Restoring a historic brick home is a worthwhile investment that benefits homeowners by improving energy efficiency, increasing property value, and contributing to the preservation of our architectural heritage and community identity.





