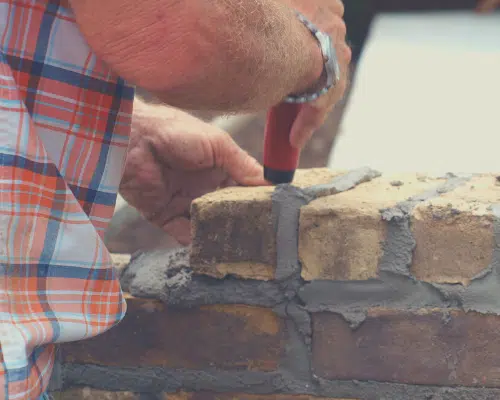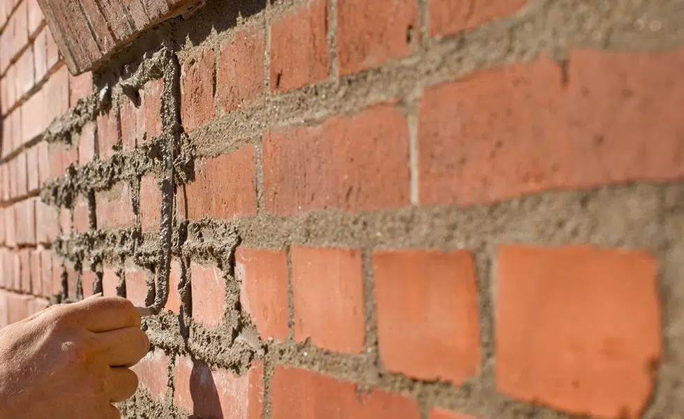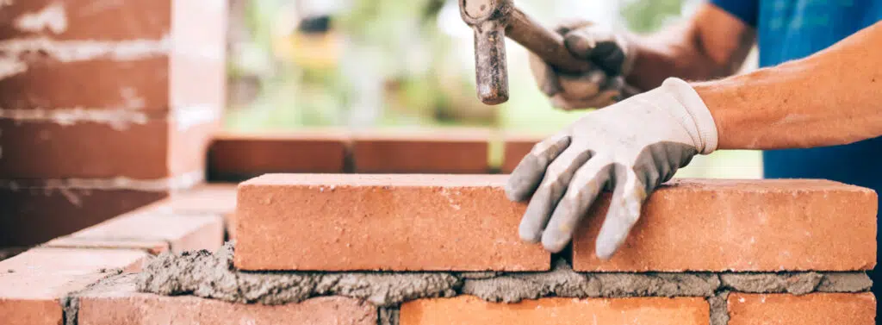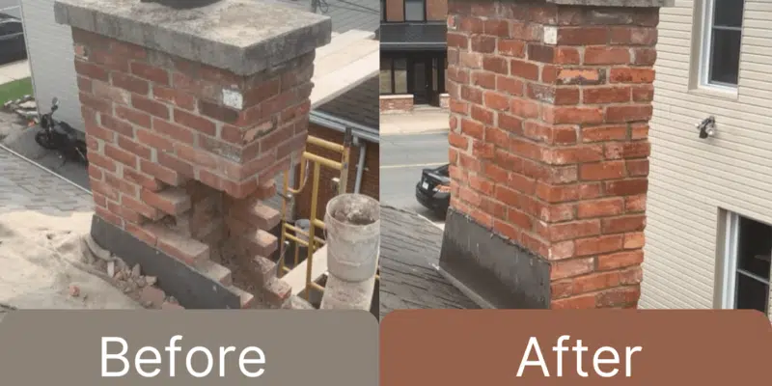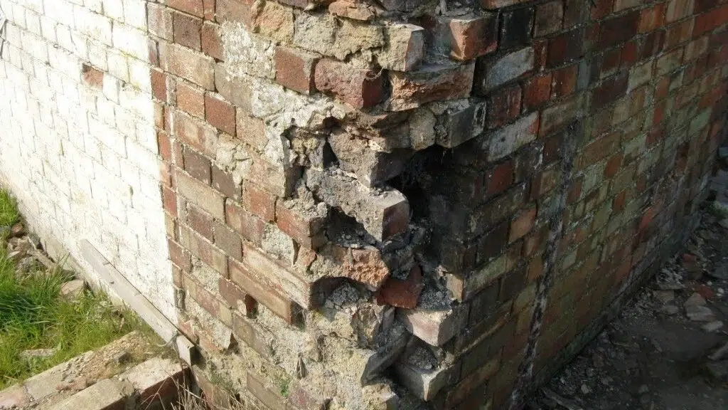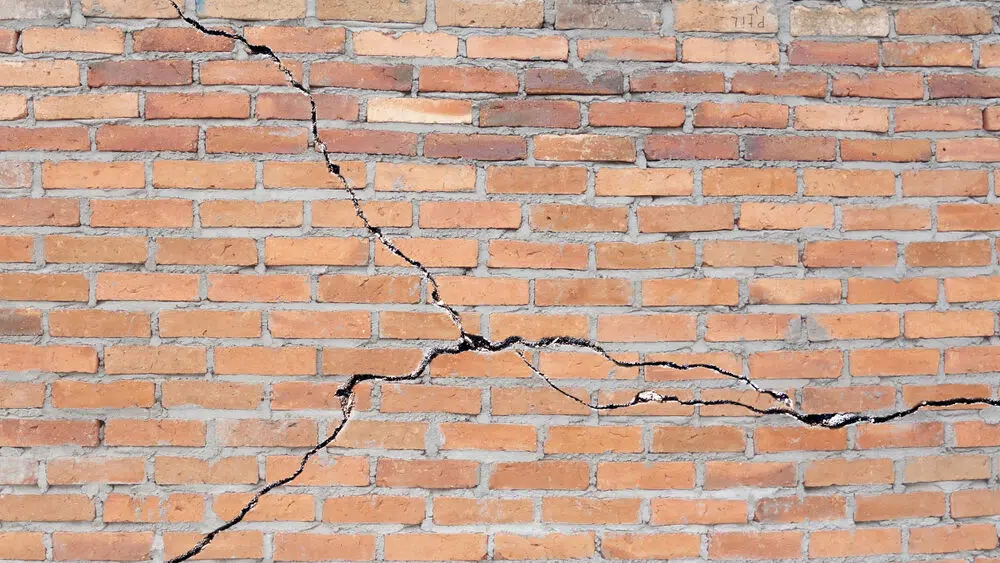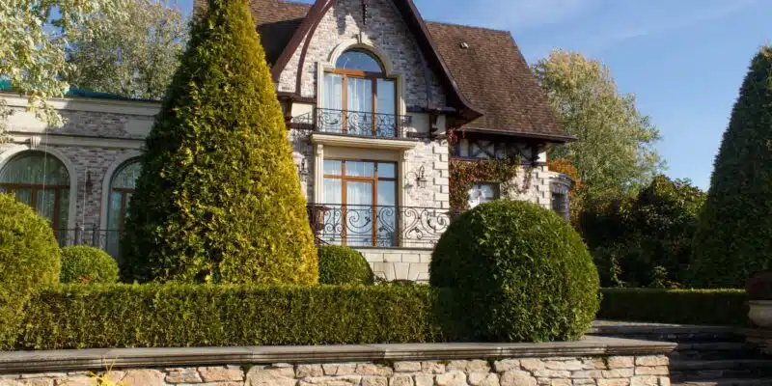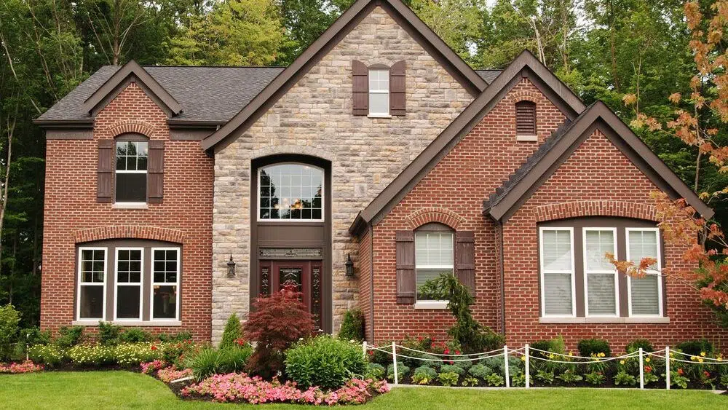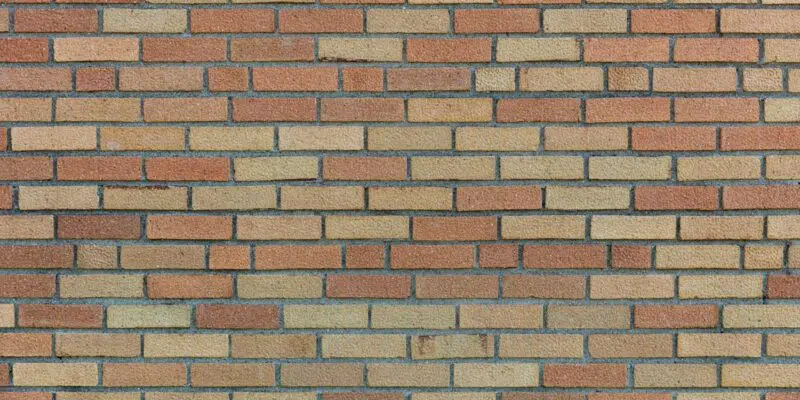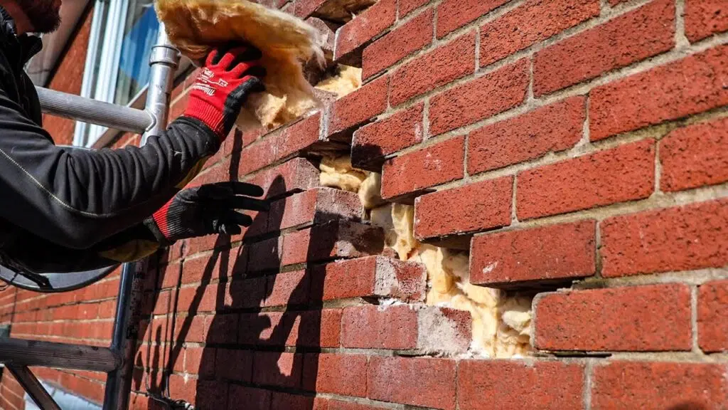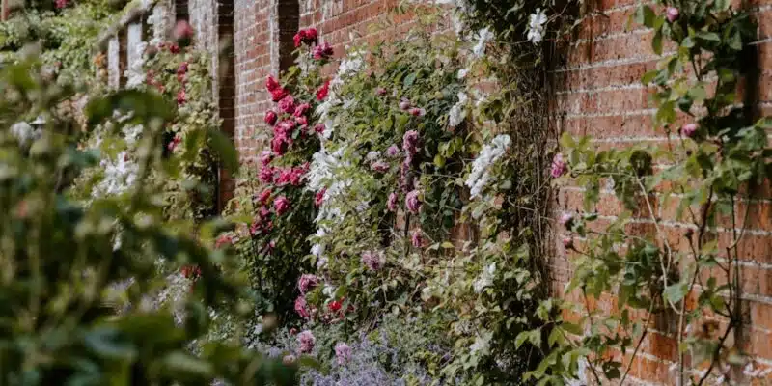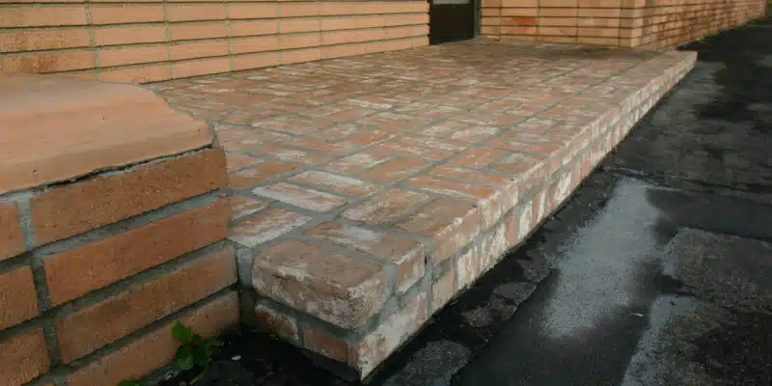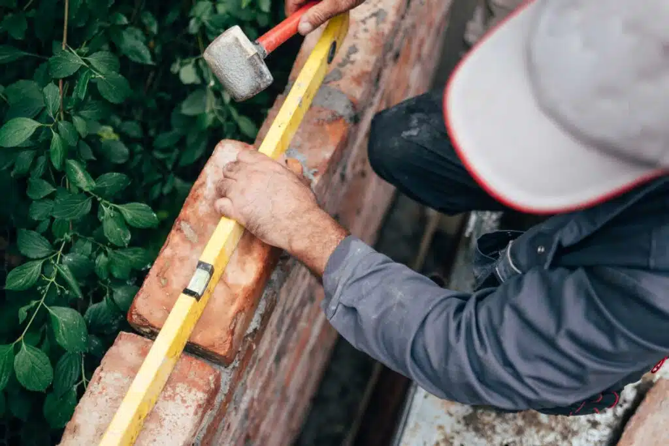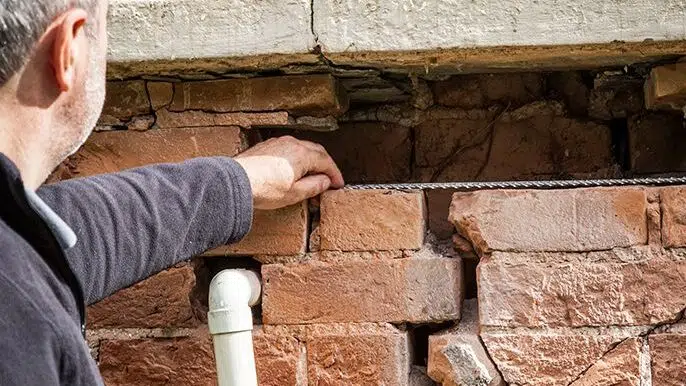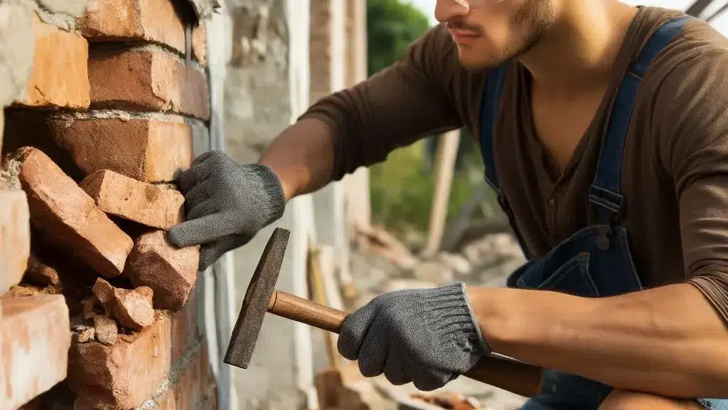What is the return policy?
You can return items within 30 days of receipt for a full refund.
How long does shipping take?
Shipping typically takes 5-7 business days.
Do you offer international shipping?
Yes, we offer international shipping to select countries.
Can I track my order?
Yes, once your order has shipped, you will receive a tracking number via email.
What payment methods do you accept?
We accept credit cards, PayPal, and other major payment methods.

